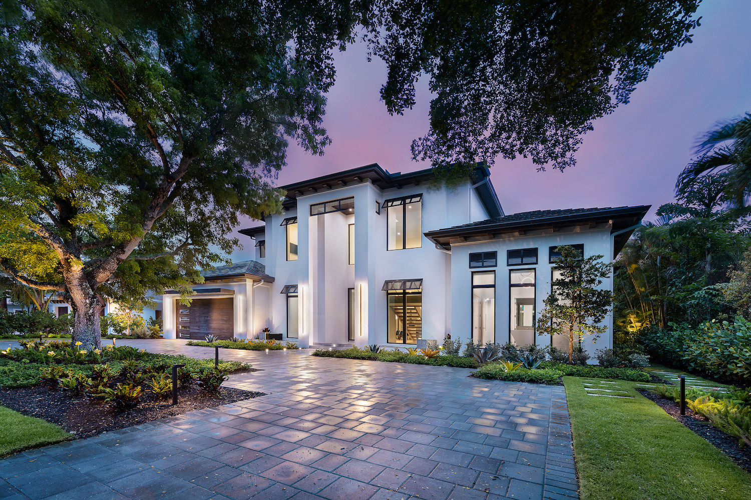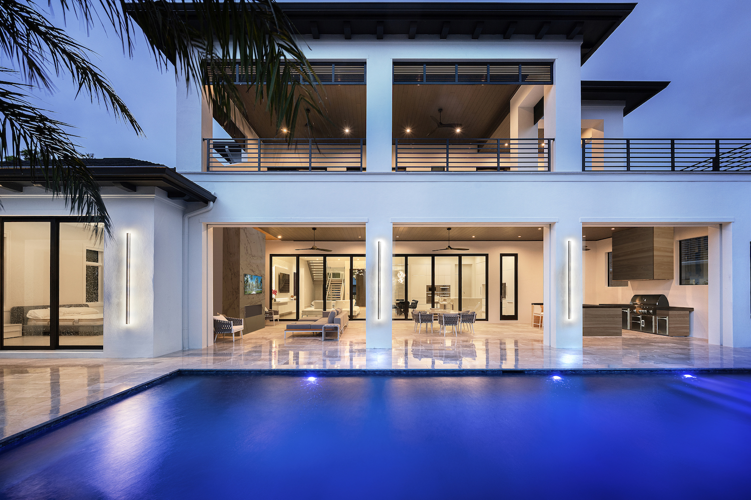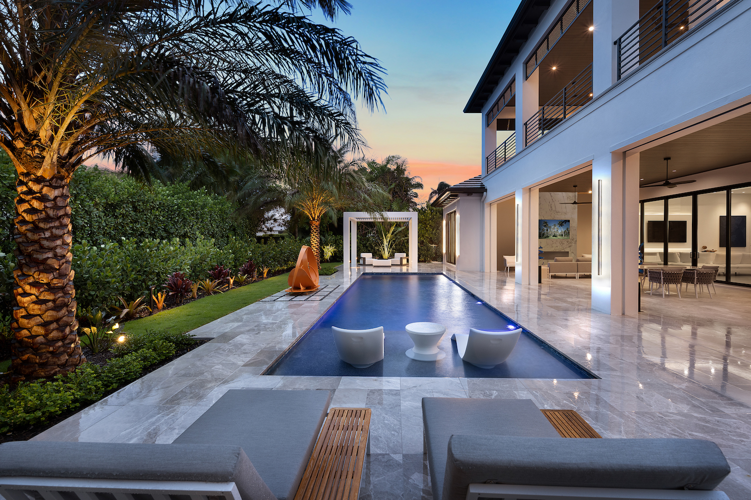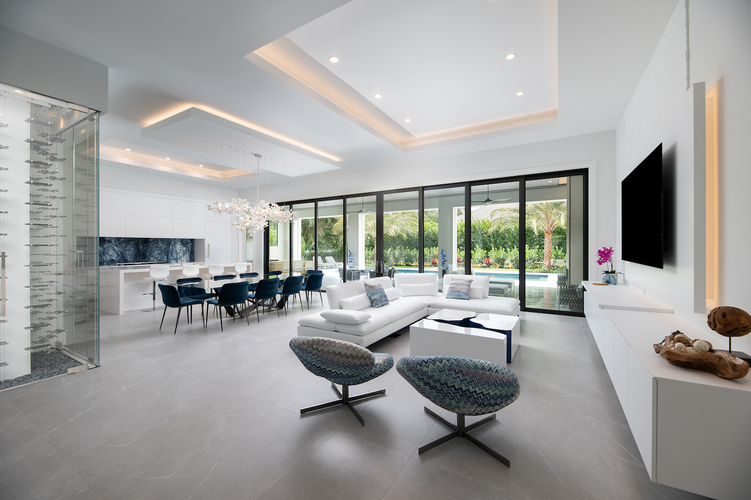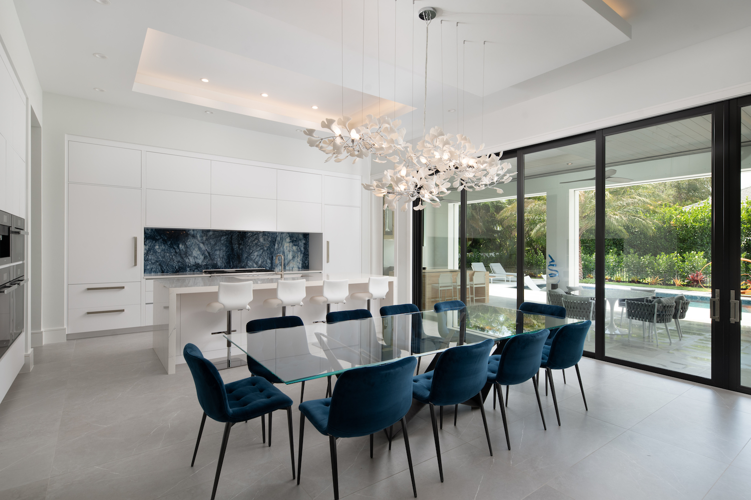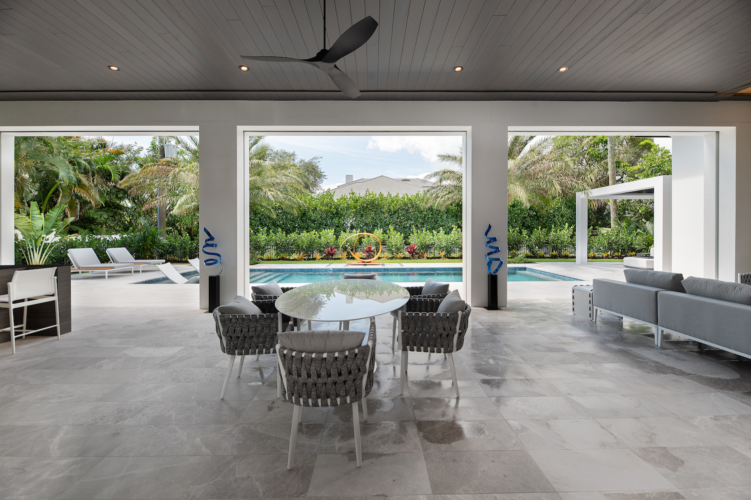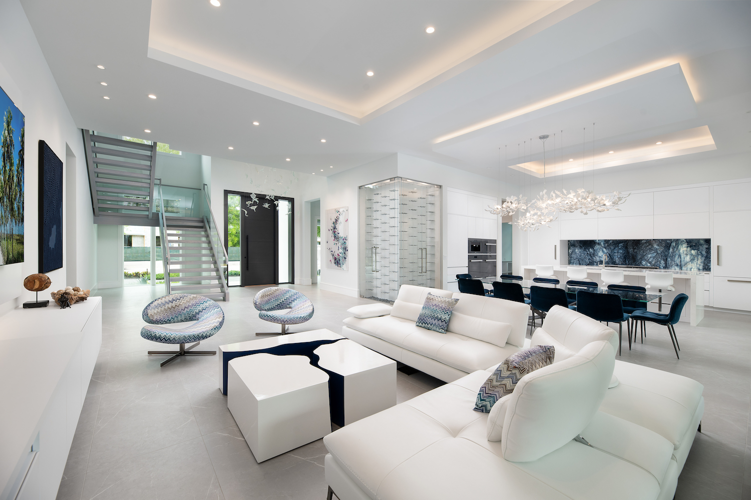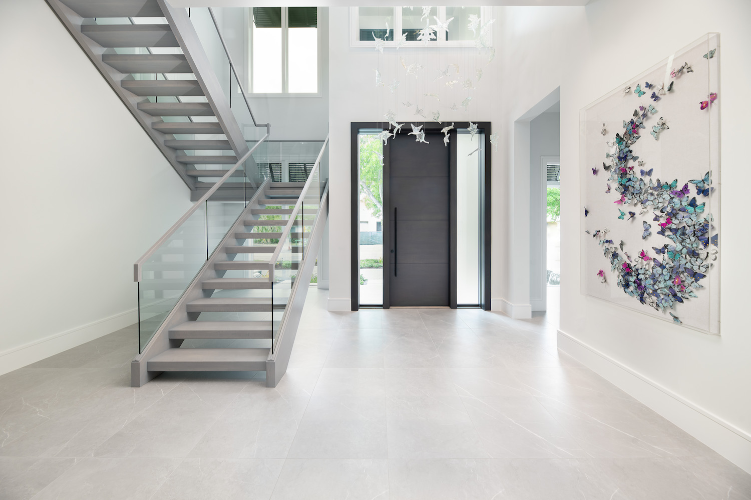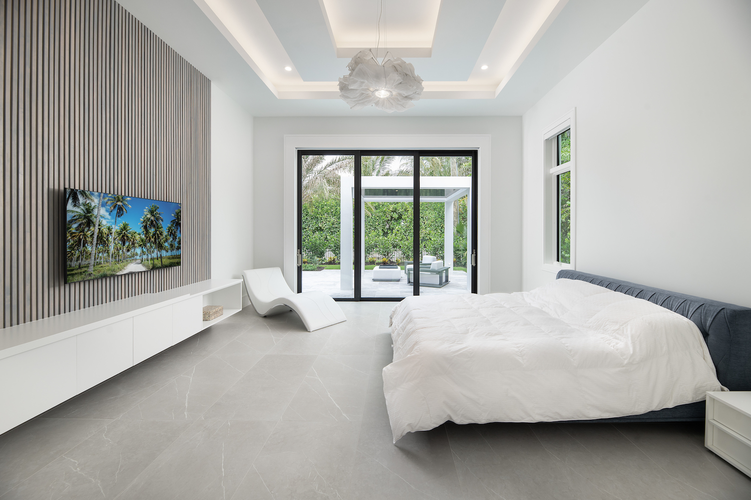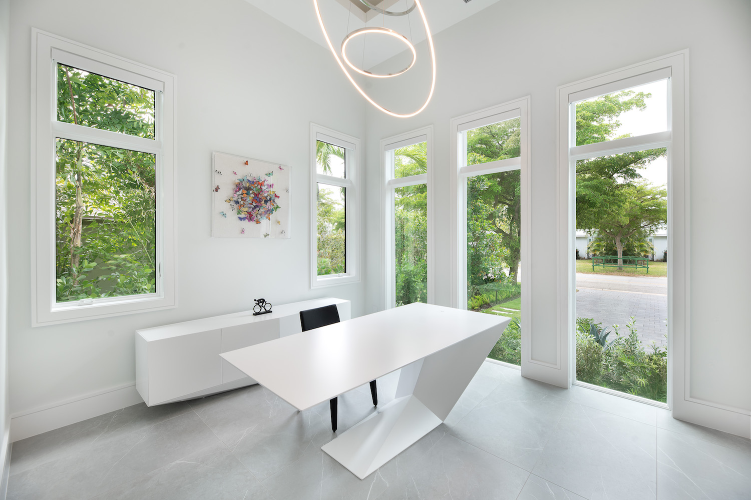Modern Transitional Home
Designed to fit in the luxurious downtown Naples, this two-story home is a delightful sight from the street view, while reaching its maximum potential for achieving the paradise feel of a home.
The grandiose facade design is exquisitely combining clean lines with whites and browns. Its simplicity and modern style is astonishing even to the Naples sights.
The grandeur of the home is seen not only in its size of 4,600 SF of living space and 1,000 SF of outdoor living area, but also, enhanced by open floor plans with 32 feet glass doors in the back, elevator provided for easy access to the second floor wine cellar and breathtaking outdoor space with pool, spa and sun shelf.
This gem home combines style and function at its highest level and is designed to serve as an inspiration on a daily basis.

